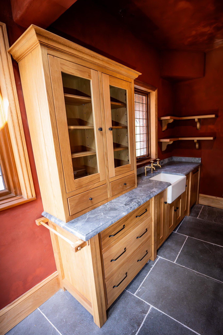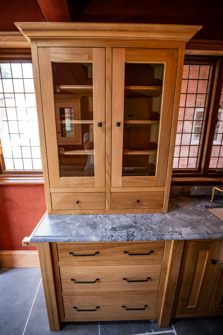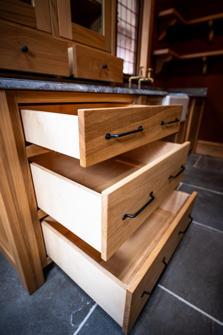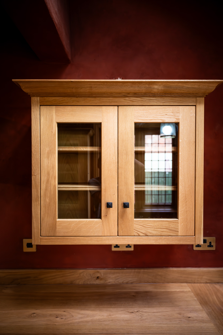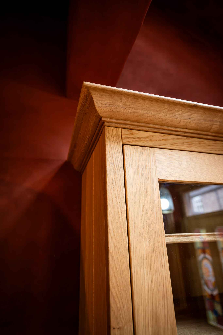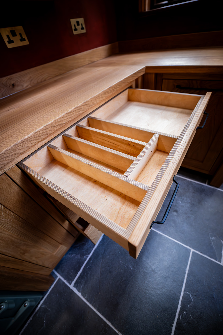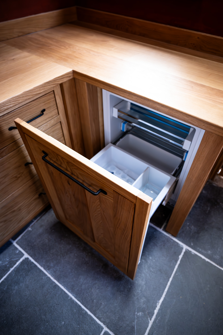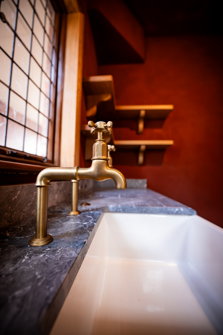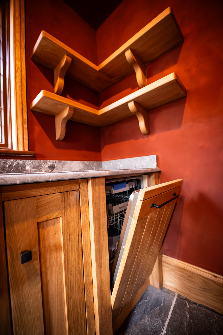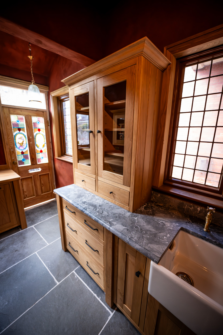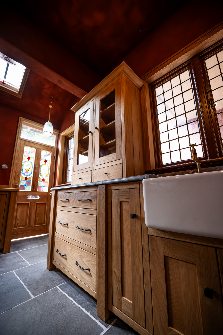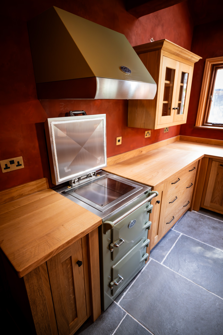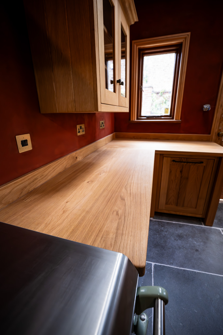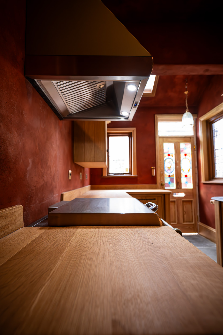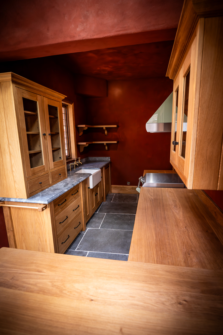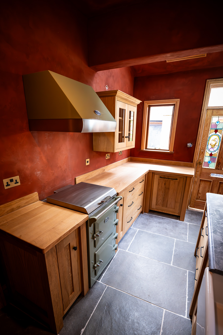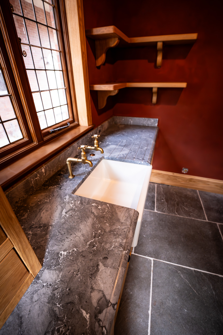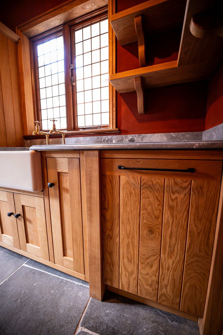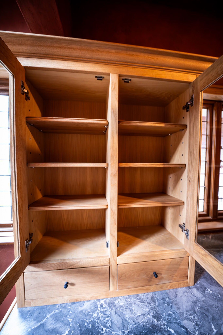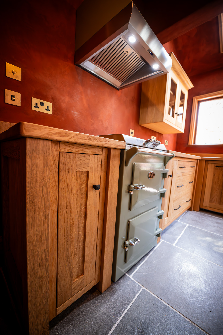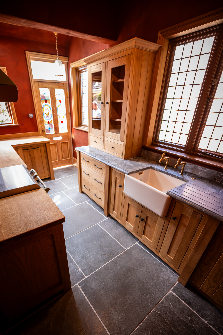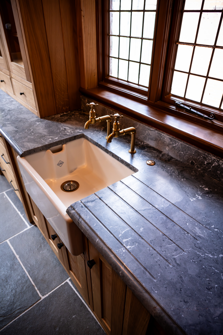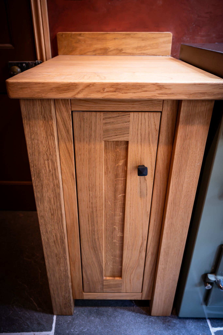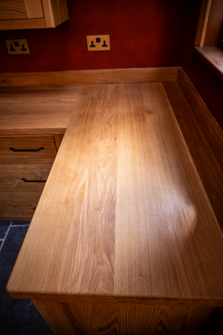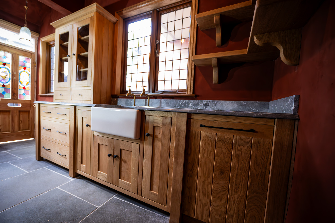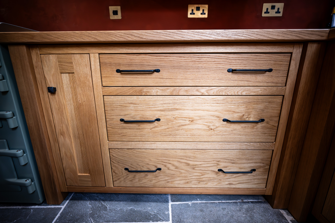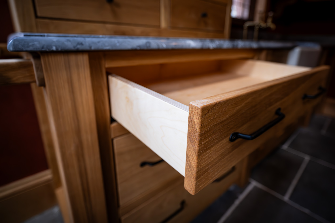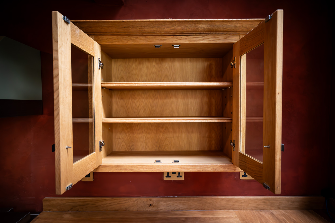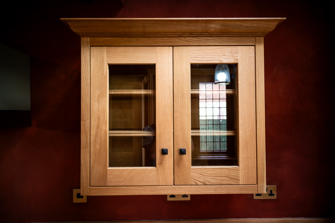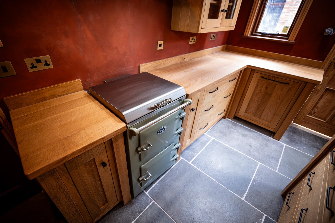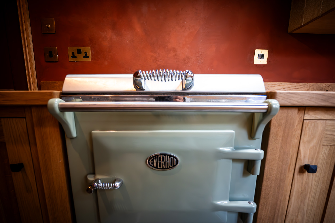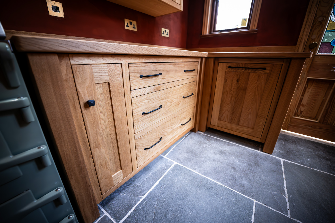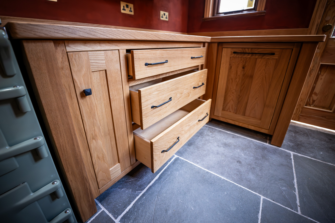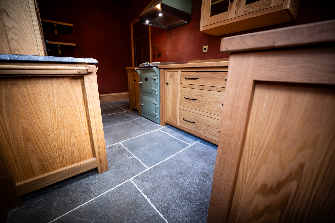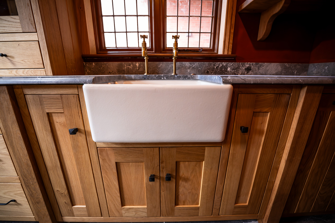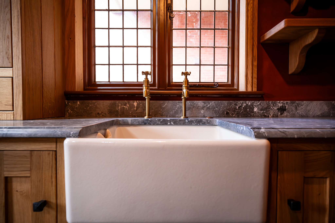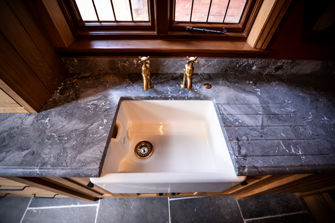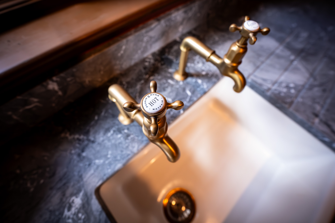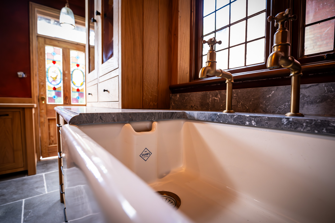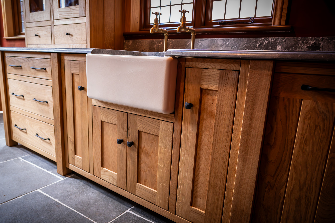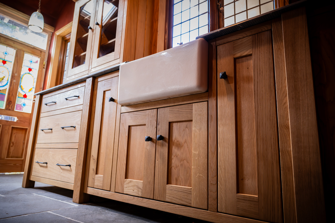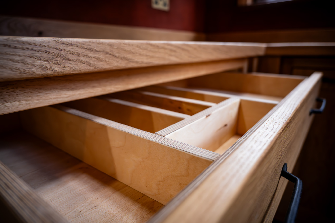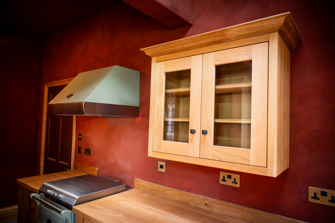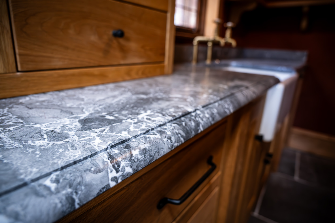Solid Oak kitchen York
Solid Oak Kitchen York
We’ve just completed a fantastic renovation project in the heart of York, where we had the pleasure of designing and building a bespoke oak kitchen for our customer, Meghan. This kitchen was to be housed in a Grade 2 listed home undergoing extensive renovations, and with so much character in the property, we were excited by the challenge of creating a kitchen that would complement its history while offering modern functionality.
The kitchen itself was quite small, so it was essential to make the most of the space, including incorporating an Everhot cooker. We designed the kitchen to be freestanding, with all the cabinets floating on solid oak posts, creating an 80mm gap underneath for a unique and airy look. I personally don’t like the idea of upper cabinets, so we kept those to a minimum and added a glass dresser top for some open display space.
We carefully crafted the face frames and solid oak shaker doors to fit the space, with all internal cabinetry made from durable birch plywood. Soft-close undermount runners were used for the drawers, and adjustable shelving with beaded detail ensured plenty of storage. The kitchen also features an under-counter fridge, slimline dishwasher, and a food disposal system beneath the Belfast sink.
To maximize storage, we included large pan drawers with solid oak fronts to showcase the beautiful grain of the wood. Cornice detailing added an extra touch of refinement, and all trim work was crafted from solid oak. A stunning natural granite slab over the Belfast sink provided a functional wet area, while the oak plank worktops on the opposite side of the room tied the entire space together.
It was such a rewarding project to work on in a home brimming with history, and it was fantastic to see the kitchen come together and become part of the home.
If you’re considering designing and building a bespoke oak kitchen, please don’t hesitate to reach out via our contact page. I’d be happy to discuss your vision and help bring it to life!
– Tom
